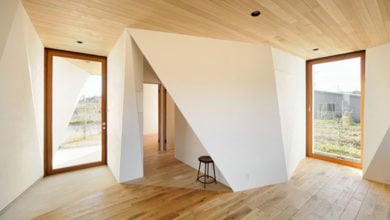home office
-
Architecture

Solis
The Solis is a gorgeous and spacious residential home set amidst the tranquil nature of Hamilton Island, Queensland. Renato D’Ettorre Architects was cognizant of the impact such a large building could have on the natural surroundings and took steps to ensure the construct…
Read More » -
Architecture
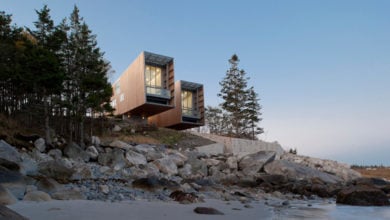
Two Hulls
The Two Hulls house by MacKay-Lyons Sweetapple Architects features two pavilions that extend toward a sandy white coastline and turquoise ocean. The pavilions are like two great ships at berth looking over an endless sea, allowing those inside to appreciate the beauty…
Read More » -
Architecture
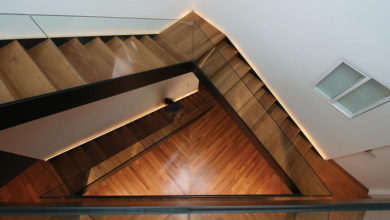
Baan Moom House
The Baan Moom house is an exquisitely designed 3-storey residential home for a family of five by Integrated Field. Design features include the use of corners and angles throughout the structure. The stairs hall consists of a triangular staircase and skylight…
Read More » -
Architecture
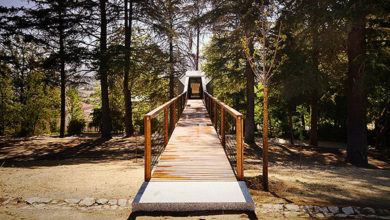
Tree Snake House
Lisbon-based architectural team LuÌs Rebelo de Andrade and Tiago Rebelo de Andrade designed these stunning and eco-friendly modular homes in the town of Pedras Salgadas, Portugal. The wooden structure of the Tree Snake House stands upon stilts and is perfectly incorporated…
Read More » -
Architecture
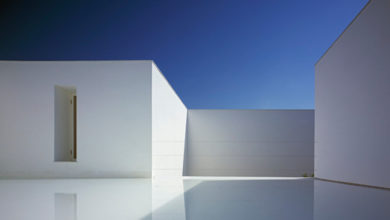
White Cave House
White Cave House is a gorgeous minimalist home by Takuro Yamamoto Architects located in Kanazawa, Japan. The name derives from the design phase whereby the architects would remove pieces from the blank-slate of the home until they were finally happy. What…
Read More » -
Design

Teapot Quattro
Snežana Jeremić has redefined the teapot with her modern and surprising conception, the Quattro. Commanding interest straightaway, the design is unlike any teapot you have ever seen, featuring a vertical, rectangular shape and a highly-functional handle that makes pouring and transportation…
Read More » -
Architecture
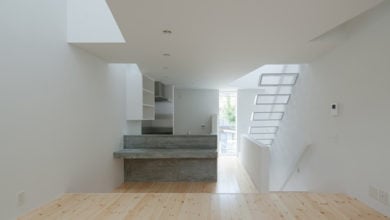
House in Tamatsu
Ido,Kenji Architectural Studio designed this amazing house in Tamatsu for a family of four on a small plot in the urban district of Osaka. The brief was that the interior should incorporate as much natural light as possible and that…
Read More » -
Home
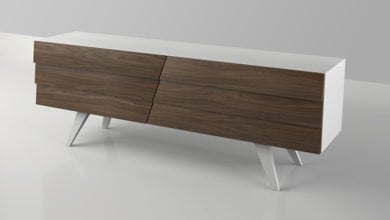
Tarform Sideboard
The Tarform Sideboard by Taras Kravtchouk is an inspired reworking of a mid-century sideboard. This modern interpretation is great to look at, and with its minimalist design – understated and classy – would be at home in any room that…
Read More » -
Architecture
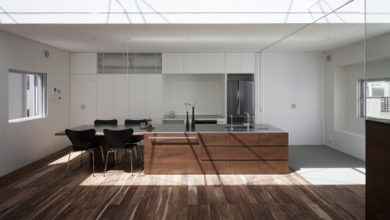
Frame
Frame by UID Architects gets its name from the large square opening present in its facade. The frame allows ample natural light into the small courtyard behind it, giving the area a quiet, calm quality that’s perfect for reflection on a…
Read More » -
Architecture

Diogene Cabin
For legendary Italian architect, Renzo Piano, the idea of creating a self-sufficient minimalist house separate from existing infrastructure has been an obsession stretching back to his student days. About ten years ago he set about the task of realizing his dream…
Read More »
