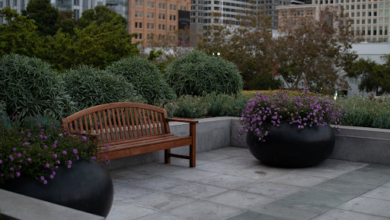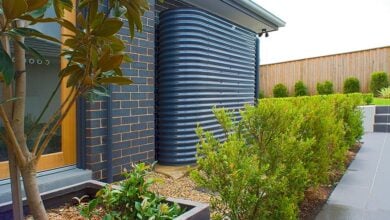For legendary Italian architect, Renzo Piano, the idea of creating a self-sufficient minimalist house separate from existing infrastructure has been an obsession stretching back to his student days.
About ten years ago he set about the task of realizing his dream and it wasn’t until the minimalist house, dubbed the “Diogene“, was published in 2009 that Rolf Fehlbaum of Vitra took notice. Following a meeting in June 2010, they agreed to go ahead with the production of a single Diogene house on the Vitra Campus.
While not a finished product, it will be open for public testing and a decision will be made at a later date whether the project will be developed further or be pushed into series production.

Diogene, named after the antique philosopher Diogenes who is said to have lived in a barrel because he considered worldly luxuries to be superfluous, is a minimalist living unit which functions completely autonomously as a self-contained system and is thus independent of its environment.

With a surface area of 2.5 x 3 metres when fully assembled and furnished, it can be loaded onto a lorry and transported anywhere. Whereas “Diogene’s” exterior corresponds to the image of a simple house, it is in truth a highly complex technical structure, equipped with various installations and technical systems that are necessary to guarantee its self-sufficiency and independence from the local infrastructure.

Diogene is equipped with everything you need for living. The front part serves as a living room: On one side, there is a pull-out sofa; on the other, a folding table under the window. Behind a partition, there are a shower and toilet as well as a kitchen, which has also been reduced to the necessary. The house and furnishings form a single unit. It is constructed from wood with a warm character, which also defines the interior.








