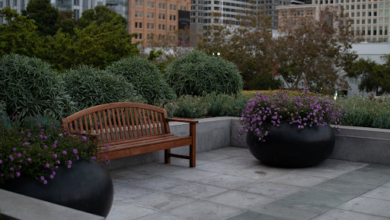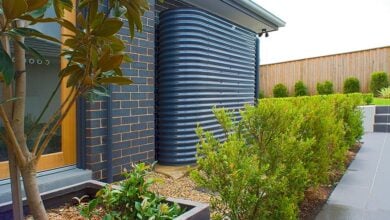Frame by UID Architects gets its name from the large square opening present in its facade. The frame allows ample natural light into the small courtyard behind it, giving the area a quiet, calm quality that’s perfect for reflection on a relaxed day.
In fact, the entire two-storey house seems to have been designed with lighting in mind – a small skylight lets light filter into the living room and kitchen, emphasizing the strong, clean lines of the architecture.
Located in Hiroshima, Japan, the beautiful simplicity of the house is constructed mainly of timber and is comprised of a black panel exterior with a white wall interior finish.















