minimalist interior
-
Architecture
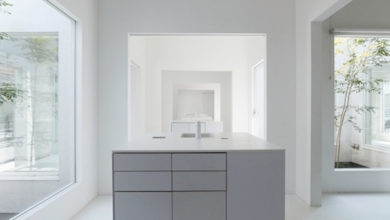
Chiyodanomori Clinic
It’s hard to fault the reasoning behind the design of the Chiyodanomori Clinic by Hironaka Ogawa. Going to the dentist has never been a favourite pastime of anyone’s, in fact, some people are positively mortified by it. However, the spaciousness created by…
Read More » -
Architecture
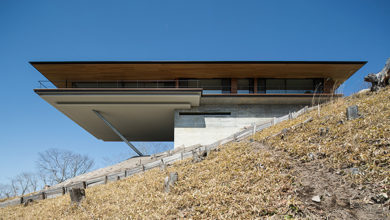
House in Yatsugatake
House in Yatsugatake is a beautiful cantilevered residence jutting from the hillside by Kidosaki Architects Studio. The house is constructed mainly of wood and concrete and offers spectacular views of the surrounding mountains because of the large windows and vast second…
Read More » -
Architecture

Solis
The Solis is a gorgeous and spacious residential home set amidst the tranquil nature of Hamilton Island, Queensland. Renato D’Ettorre Architects was cognizant of the impact such a large building could have on the natural surroundings and took steps to ensure the construct…
Read More » -
Architecture
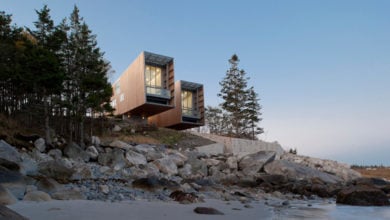
Two Hulls
The Two Hulls house by MacKay-Lyons Sweetapple Architects features two pavilions that extend toward a sandy white coastline and turquoise ocean. The pavilions are like two great ships at berth looking over an endless sea, allowing those inside to appreciate the beauty…
Read More » -
Architecture
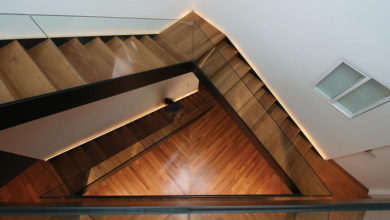
Baan Moom House
The Baan Moom house is an exquisitely designed 3-storey residential home for a family of five by Integrated Field. Design features include the use of corners and angles throughout the structure. The stairs hall consists of a triangular staircase and skylight…
Read More » -
Architecture
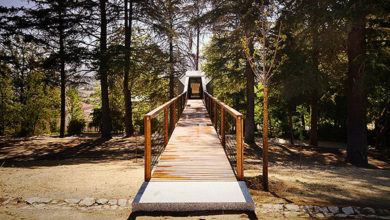
Tree Snake House
Lisbon-based architectural team LuÌs Rebelo de Andrade and Tiago Rebelo de Andrade designed these stunning and eco-friendly modular homes in the town of Pedras Salgadas, Portugal. The wooden structure of the Tree Snake House stands upon stilts and is perfectly incorporated…
Read More » -
Architecture
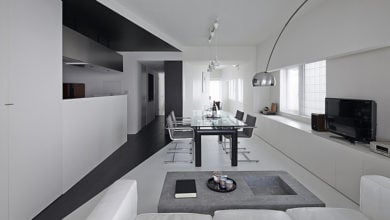
Room 407 Project
Room 407 by Studio Panda is a renovated and remodeled apartment in the business district of Tokyo. The monochromatic design emphasizes the beauty of it’s minimalist simplicity while it’s open plan nature maximizes space and gives an illusion of even more! The…
Read More »