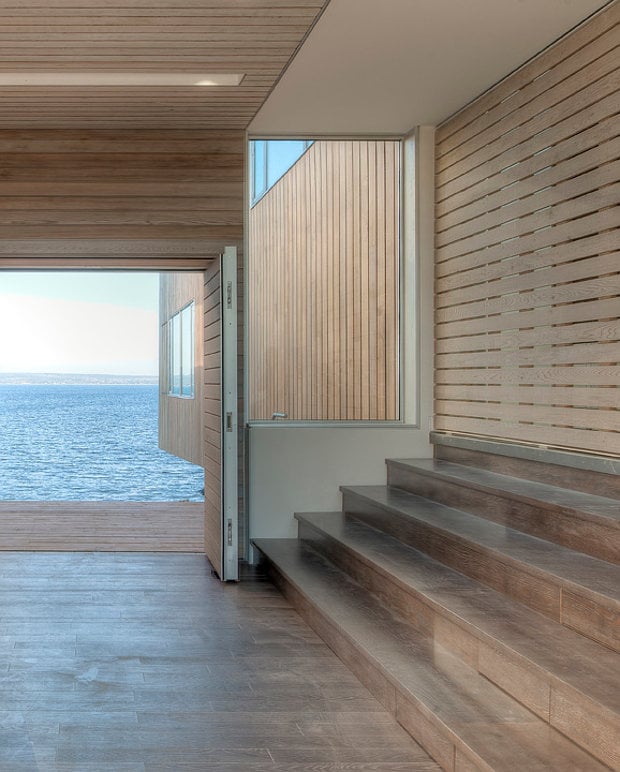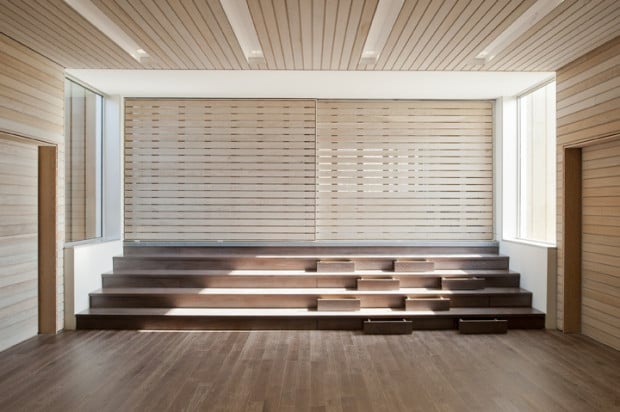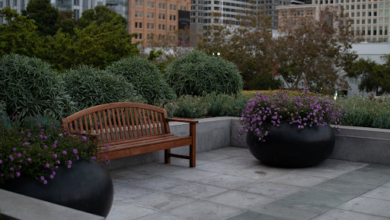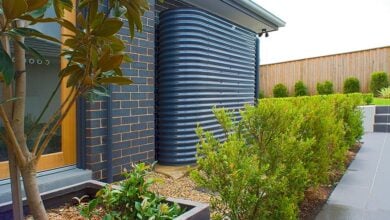The Two Hulls house by MacKay-Lyons Sweetapple Architects features two pavilions that extend toward a sandy white coastline and turquoise ocean. The pavilions are like two great ships at berth looking over an endless sea, allowing those inside to appreciate the beauty of the ocean at hand.
Perched atop granite bedrock, the unique home enjoys the cool maritime climate of Nova Scotia, raised above the coastal landscape like two great binoculars positioned to celebrate a stunning view.

This is a full-time home for a family of four; consisting of a ‘day pavilion’ and a ‘night pavilion’. One approaches from the understated land side between the abstract, library ends of the two pavilions; then either passes through toward the sea, or left into the living pavilion, or right into the sleeping pavilion.

One structure contains a central core, while the other contains a side core. The seaward ends of the two main forms (living and master bedroom) delaminate, creating protected outdoor porches, or night time ‘lanterns’ over the water. The third linking form contains the generous entry foyer, core, and the kitchen. The great room contains a floating 24′ totemic hearth. The house remains a fertile research vehicle in the education of an architect.

This is a steel frame house, with a wood skin. Its white, steel endoskeleton resists both gravity loads and wind uplift. The 32′ cantilevers and concrete fin foundations invite the sea to pass under without damage. The wooden rain screen consists of 8″ vertical, board-on-batten on the two ‘hulls’, while the linking piece is a monolithic block of weathered wood inside and out, clad in 4″ horizontal shiplap.

This sculptural, yet calm and mature project contains generous white volumes on the interior, and exhibits the ironic monumentality of boats on the exterior.










