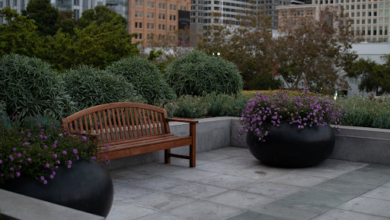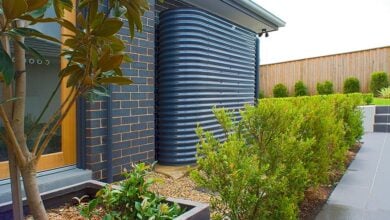Situated on a stunning site overlooking Westernport Bay, this family home was conceived as two pavilions sliding across the landscape and creating shelter, shade and relief from the unpredictable coastal weather patterns. SJB Architects really have delivered a beautiful minimalistic home design that leaves us envious of anyone living there!



A swimming pool terrace, cocktail alfresco dining space, and outdoor leisure zones are designed into the interstitial zones between the pavilions.


The second pavilion is designed to be used for the extended family visits or the fortunate guest.







