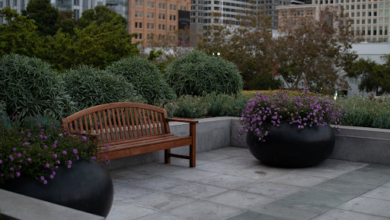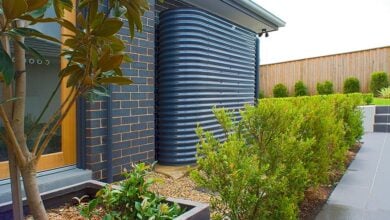California Roll, Swiss Roll, who cares?! This concept house is literally too beautiful for words. I actually just ran out of them:
*jaw hits ground*

At times, the simplest form with least manipulation from its original form can offer visual amenities and adapted solution to the context. California Roll prefabricated house takes this methodology to create its morphological adaptation to its environment : desert. Homogeneous exterior material which provides high grade of energy efficiency and reflects heat from the sun covers the entire surface except for glass panels which is electronically controlled to change its transparency.


Modularization of every structure members and finish materials are maximized to provide mobilty with rapid assembly and disassembly on site.


To sustain its challenging structural stand, carbon fibre truss frame under neath the exterior material holds the entire architecture. Hydraulic powered automatic doors and security system is used for main entrance door which allows less spaces to operate the door mechanism. California Roll house features these latest technologies applied to architecture which breaks the boundary of product or vehicle design and architectural design which brings more mobility to living spaces.


Plain surface on the ground extended from exterior surface provides paved area for out door activities which requires flat and artificial surface different from desert sand surface. As well as surface on the ground, inside of exterior shell is covered with fibre reinforced plastic panels.





