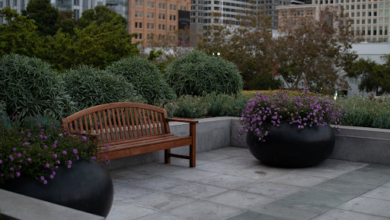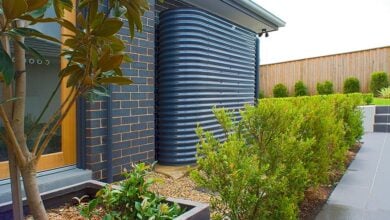Erik Spiekermann a typography guru and his wife Susanna Dulkinys, a designer seem to have an apparent distaste for clutter. This is the first house they’ve built from scratch and it looks awesome. Situated in Berlin the home boasts perfect lines, an elegant minimal approach and even has a bunch of energy-saving features!
Throughout the house, materials have been left in their raw forms. In the lobby-cum-garage entrance, panels of spaghetti insulation line the walls and ceiling.


Next to the kitchen, Eames and Jacobsen chairs welcome dinner guests to the dining-room table. The back wall is covered in particleboard panels. Very large doors, like the one leading from the living area to the stairwell, add to the sense of space.


The stainless steel Bulthaup kitchen “cost as much as a small house,” said Spiekermann, though he did get a discount: Bulthaup is one of his clients.


Dulkinys uses the remote-controlled mountaineer’s harness to peruse the two-story bookshelf.

The bedroom and bathroom make up the private zones on the top floor. The interior is bright and charming, cool but not cold. Each floor is open, with an unencumbered view from the glass facade in front to the glass doors in back, which makes the rooms feel much larger than they are.





