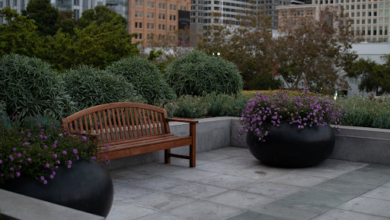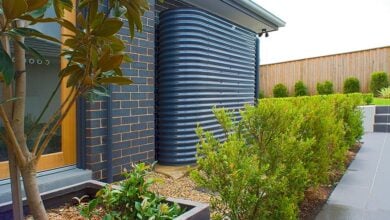Shrimp is a minimalist house located in Hiroshima, Japan, designed by UID Architects. The house is separated into three volumes focused around a central internal courtyard. The three volumes are layered by a series of six independent cantilevered walls. The slits that are formed between the volumes and shells create glazed openings that allow for natural lighting to enter without compromising privacy.

The interior is composed mainly of exposed concrete mixed with an abundant use of wood. Wooden slats form an arrayed pattern on the ceiling, seamlessly melting between interior and exterior use. The perimeter of the internal courtyard is outfitted with custom built storage that extends outward to form work surfaces.






