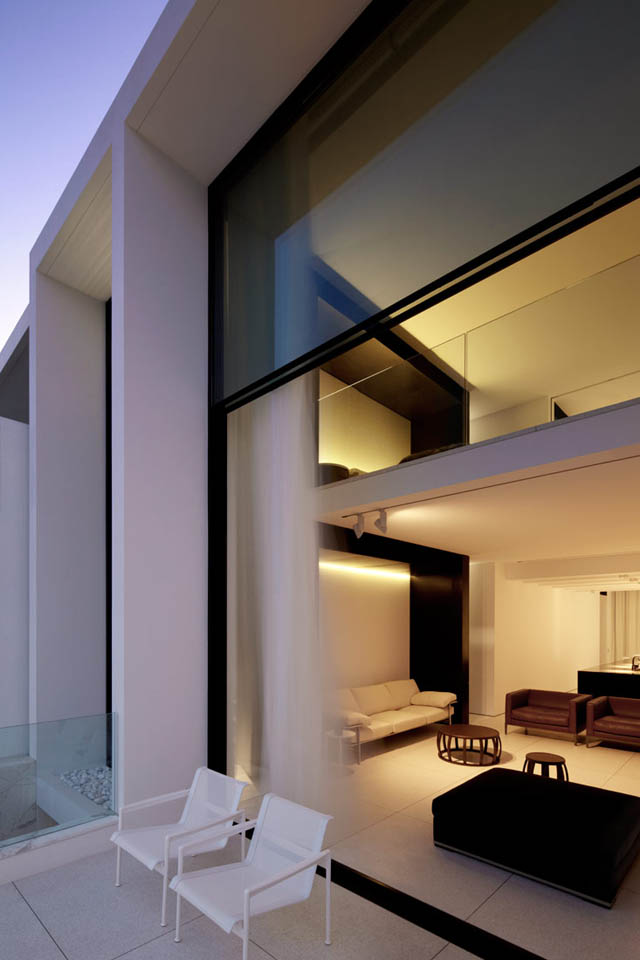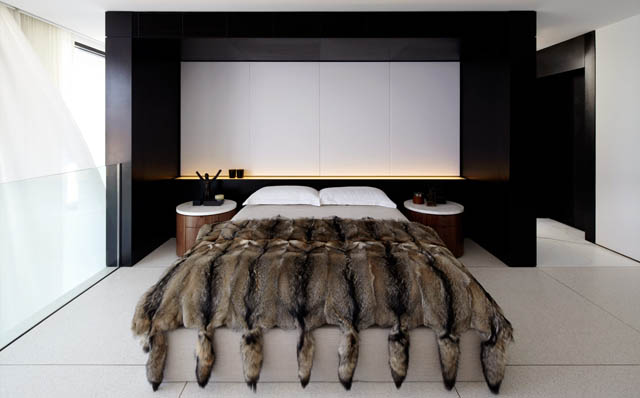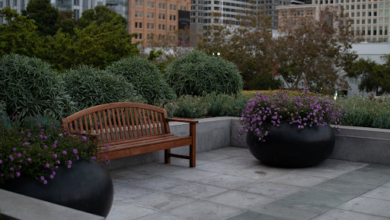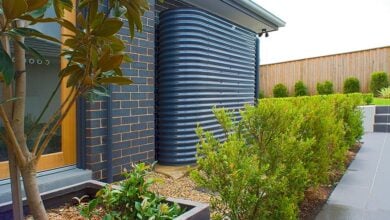A worldclass view tied in with beautiful minimal interior design and architecture, leaves us smitten with the work by Redgen Mathieson Architects.
Located on Sydney’s Bondi Beach, this four level house occupies a narrow infill site, and has been designed to maximise its’ compact 120m2 site and capitalise on views across Icebergs to the beach.

The ground level accommodates the entry hall and two bedrooms; one, on the beachside opens onto a courtyard with a cut-out that frames the sweep of the beach, the other opens onto a garden courtyard planted with a stand of bamboo.

A marble clad stair leads to the open plan living level with a central kitchen of bronze and dark brown stone. At each end three massive glass panels slide up and down to access light, ventilation and views.


To the east, one of the double height openings leads to a terrace with views to the ocean. The Master Bedroom above, leads to a dressing room and spacious marble ensuite.



An internal lift connects to a basement level with 2 car garage, laundry, wine cellar, and service areas. A limited palette of high quality finishes are used throughout; white terrazzo, Calacatta marble, American Walnut timber and dark bronze.

Externally, the street elevation is dominated by its dramatic glass and white marble facade.






