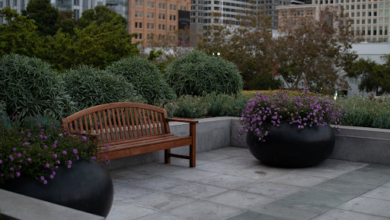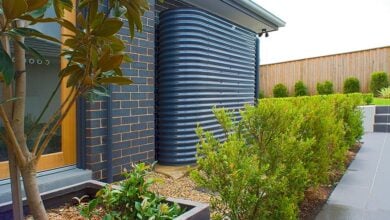Hot damn, this minimalist interior design by Horibe Naoko Architects of a home in Suita, Osaka is just too clean!


The main goal was to separate the dining (bottom) and living (top) areas. The bottom floor features a studio for the wife and top is a living room and bedrooms.

For a scenic backdrop against a 50yr old cherry tree, the house features a large picture window. The windows bring light and also with a north facing position accent the building facade.

Visit Horibe Naoko Architects




