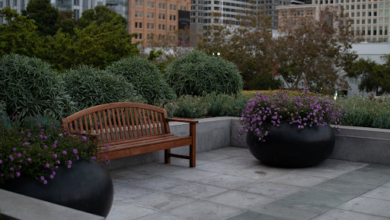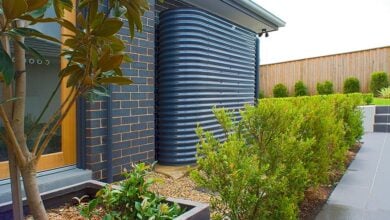This Swiss house by Lischer Partner Architects literally left me speechless. The exterior has a bit of a harsh cold feel but still features slick minimal edges and no doubt durable. When you take a look inside you can’t help but admire the warm wood finish with tons of spacious rooms. This concept is sort of like a slightly burnt marshmallow with a soft warm delicious inside. And don’t get me started on the view from the bedroom. Dream home much?


The site is located above Lake Lucerne, on the southern flank of the Rigi. Rigi is a mountain in central Switzerland and also known as the “Queen of the Mountains.”



On the steep slope, a new residential development. The three-storey holiday home has a simple cubic volume, the volume has been integrated directly into the growing environment.



The external façade envelope was created in decorative concrete, the interior designed consistently in wood. In certain places, such as in the loggias* or the spacious entrance courtyard, the wood of the interior occurs on the exterior facade.



Photography by Roger Frei, Zurich



*Translations done with Google Translate from German.




