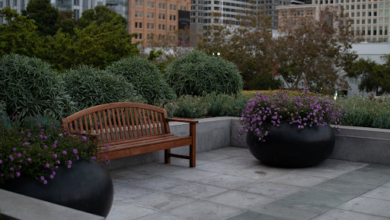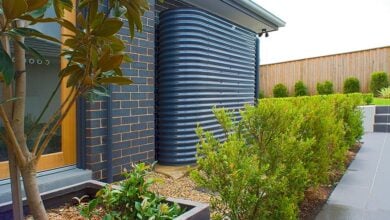Aireys House is a minimalist house located in Melbourne, Australia, designed by Byrne Architects.
The house is essentially three levels, although both ground and first floor are split at key moments to take advantage of views and connect back to the landscape.


The aim in this house was to emulate this fluid and permeable environment. There is no front or back, and the house is entered from various levels. The landscape undulates and continues around the house. Every turn leads to new and often surprising spaces within and around the house.







